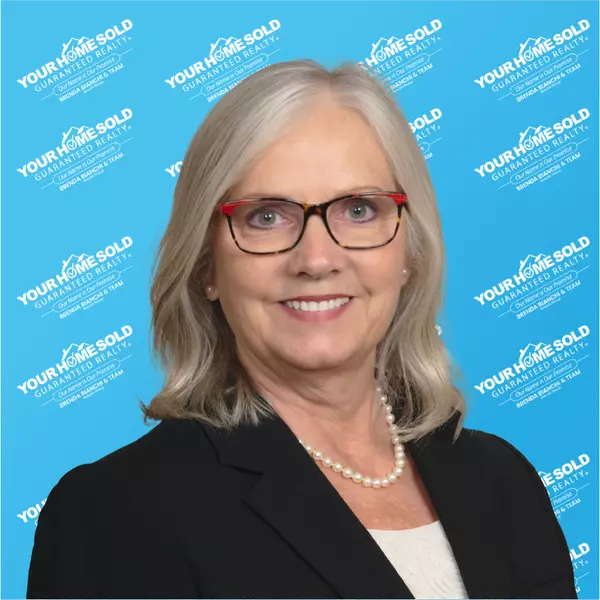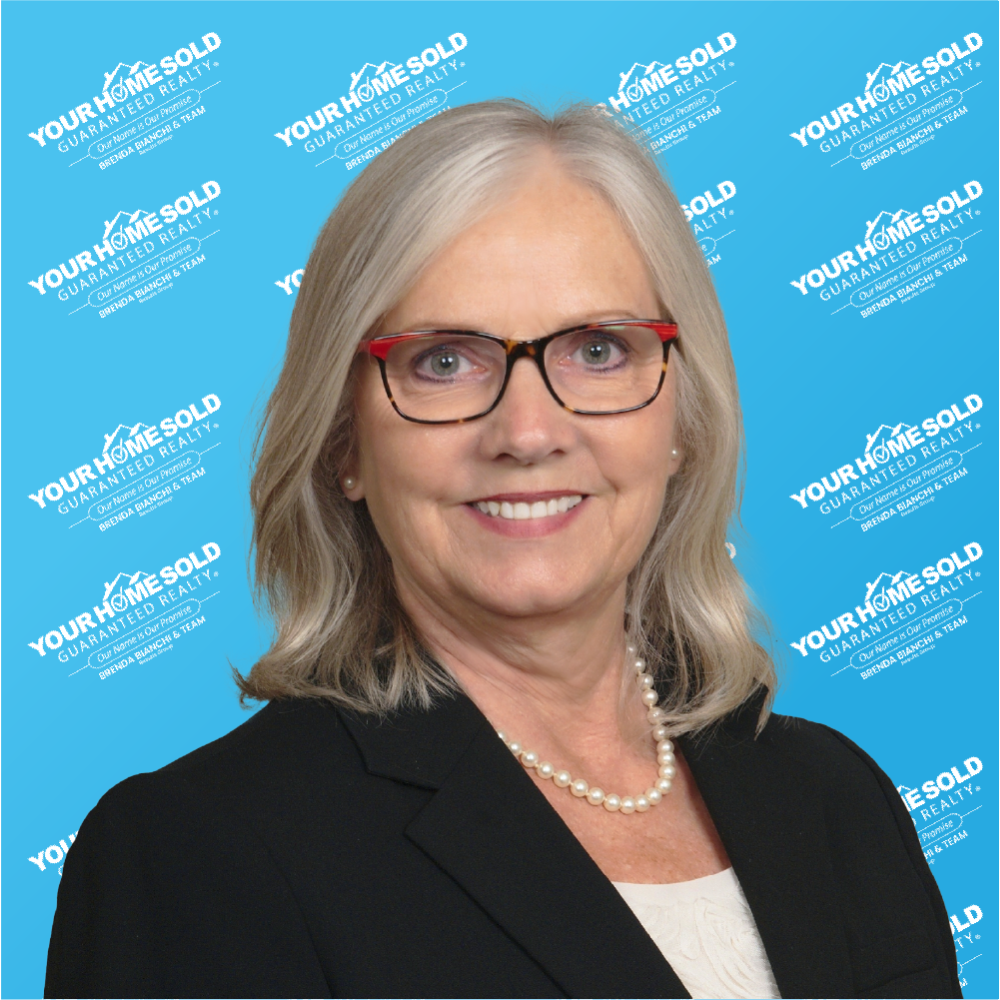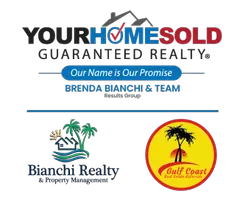Bought with SIGNATURE REALTY ASSOCIATES
For more information regarding the value of a property, please contact us for a free consultation.
Key Details
Sold Price $430,000
Property Type Single Family Home
Sub Type Single Family Residence
Listing Status Sold
Purchase Type For Sale
Square Footage 1,148 sqft
Price per Sqft $374
Subdivision Bay Pines Estates
MLS Listing ID TB8418957
Sold Date 09/10/25
Bedrooms 3
Full Baths 2
Construction Status Completed
HOA Y/N No
Year Built 1960
Annual Tax Amount $981
Lot Size 7,840 Sqft
Acres 0.18
Lot Dimensions 75x100
Property Sub-Type Single Family Residence
Source Stellar MLS
Property Description
Located in the heart of St. Petersburg, this beautifully updated 3-bedroom, 2-bathroom single-family home with a 1-car garage offers modern style and comfort throughout. Recent upgrades include new LVP flooring, fresh interior and exterior paint, updated lighting, and new fixtures. The open-concept living room, kitchen, and dining area create a bright and welcoming space, highlighted by a brand-new kitchen with stone countertops, stainless steel appliances, and a large island. The modern primary suite features an en-suite bath with a walk-in shower, while the guest bath has also been stylishly updated. An oversized lanai overlooks the fenced backyard, perfect for outdoor relaxation or entertaining. Centrally located near parks, downtown St. Pete, beaches, shopping, dining, and entertainment, and situated in a non-flood zone, this move-in ready home has it all—schedule your showing today!
Location
State FL
County Pinellas
Community Bay Pines Estates
Area 33708 - St Pete/Madeira Bch/N Redington Bch/Shores
Zoning R-3
Direction N
Interior
Interior Features Built-in Features, Ceiling Fans(s), Thermostat
Heating Central
Cooling Central Air
Flooring Luxury Vinyl
Furnishings Unfurnished
Fireplace false
Appliance Dishwasher, Microwave, Range, Refrigerator
Laundry In Garage
Exterior
Exterior Feature Lighting, Private Mailbox
Parking Features Driveway
Garage Spaces 1.0
Utilities Available BB/HS Internet Available, Cable Available, Electricity Available, Public, Sewer Connected, Water Connected
Roof Type Shingle
Porch Front Porch, Rear Porch, Screened
Attached Garage true
Garage true
Private Pool No
Building
Lot Description City Limits, In County, Near Public Transit, Paved
Story 1
Entry Level One
Foundation Slab
Lot Size Range 0 to less than 1/4
Sewer Public Sewer
Water Public
Architectural Style Florida, Ranch
Structure Type Block
New Construction false
Construction Status Completed
Schools
Elementary Schools Orange Grove Elementary-Pn
Middle Schools Osceola Middle-Pn
High Schools Seminole High-Pn
Others
Pets Allowed Yes
Senior Community No
Pet Size Extra Large (101+ Lbs.)
Ownership Fee Simple
Acceptable Financing Cash, Conventional, FHA, VA Loan
Listing Terms Cash, Conventional, FHA, VA Loan
Num of Pet 10+
Special Listing Condition None
Read Less Info
Want to know what your home might be worth? Contact us for a FREE valuation!

Our team is ready to help you sell your home for the highest possible price ASAP

© 2025 My Florida Regional MLS DBA Stellar MLS. All Rights Reserved.

GET MORE INFORMATION
- Dunedin, FL Homes For Sale
- Indian Rocks Beach, FL Homes For Sale
- Belleair Beach, FL Homes For Sale
- Largo, FL Homes For Sale
- Palm Harbor, FL Homes For Sale
- Seminole, FL Homes For Sale
- Redington Shores, FL Homes For Sale
- Sarasota, FL Homes For Sale
- Gulfport, FL Homes For Sale
- Indian Shores, FL Homes For Sale
- Pinellas Park, FL Homes For Sale
- St Petersburg, FL Homes For Sale
- South Pasadena, FL Homes For Sale
- Belleair, FL Homes For Sale
- Kenneth City, FL Homes For Sale
- Redington Beach, FL Homes For Sale
- Treasure Island, FL Homes For Sale
- Tierra Verde, FL Homes For Sale
- Tampa, FL Homes For Sale
- Bradenton, FL Homes For Sale
- Clearwater, FL Homes For Sale
- Madeira Beach, FL Homes For Sale
- Oldsmar, FL Homes For Sale
- Belleair Bluffs, FL Homes For Sale
- Safety Harbor, FL Homes For Sale
- Tarpon Springs, FL Homes For Sale
- North Redington Beach, FL Homes For Sale


