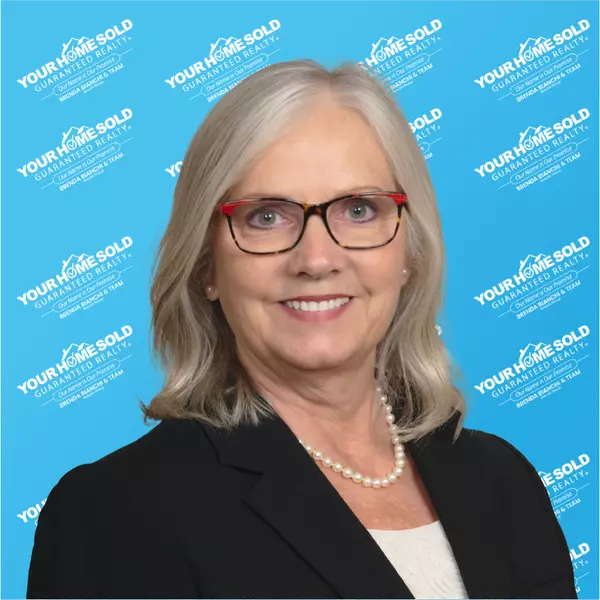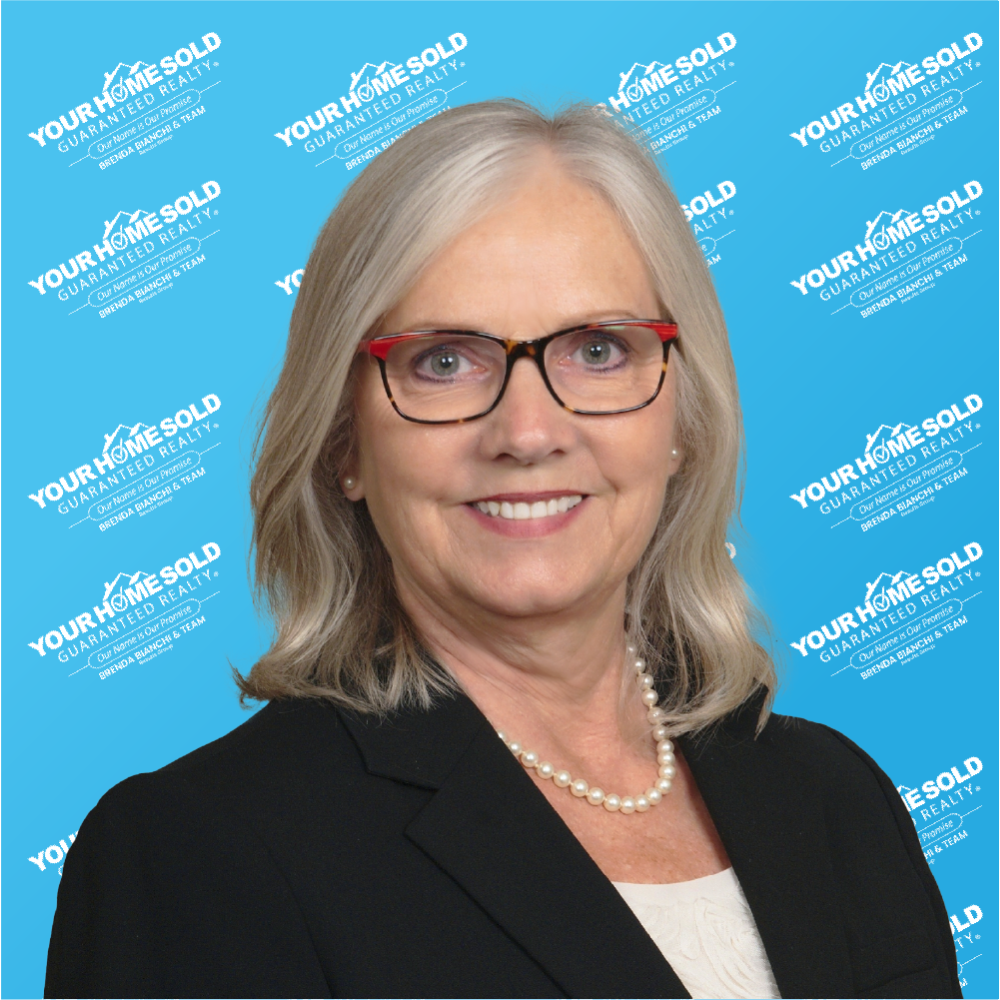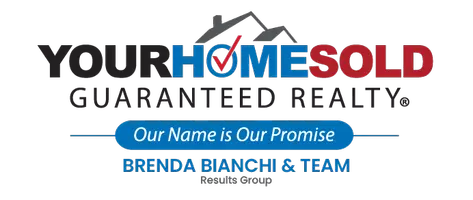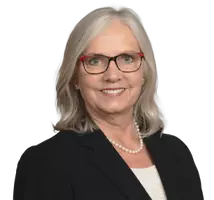
Bought with
UPDATED:
Key Details
Property Type Single Family Home
Sub Type Single Family Residence
Listing Status Active
Purchase Type For Sale
Square Footage 2,043 sqft
Price per Sqft $161
Subdivision Ariana Corp
MLS Listing ID P4936709
Bedrooms 3
Full Baths 3
HOA Y/N No
Year Built 1972
Annual Tax Amount $631
Lot Size 0.300 Acres
Acres 0.3
Property Sub-Type Single Family Residence
Source Stellar MLS
Property Description
Location
State FL
County Polk
Community Ariana Corp
Area 33823 - Auburndale
Zoning R-1
Rooms
Other Rooms Family Room, Formal Dining Room Separate, Formal Living Room Separate, Inside Utility
Interior
Interior Features Ceiling Fans(s), Crown Molding, Eat-in Kitchen, Primary Bedroom Main Floor, Split Bedroom, Thermostat, Walk-In Closet(s)
Heating Central
Cooling Central Air
Flooring Carpet, Ceramic Tile
Fireplaces Type Family Room
Furnishings Unfurnished
Fireplace true
Appliance Dishwasher, Electric Water Heater, Range, Refrigerator
Laundry Inside
Exterior
Exterior Feature Private Mailbox, Storage
Parking Features Driveway, Open
Fence Chain Link
Community Features Street Lights
Utilities Available Cable Available, Electricity Connected, Sewer Connected, Water Connected
Roof Type Shingle
Porch Covered, Patio, Rear Porch
Garage false
Private Pool No
Building
Lot Description Cul-De-Sac, City Limits, Street Dead-End, Paved
Entry Level One
Foundation Slab
Lot Size Range 1/4 to less than 1/2
Sewer Public Sewer
Water Public
Architectural Style Traditional
Structure Type Block,Brick
New Construction false
Others
Senior Community No
Ownership Fee Simple
Acceptable Financing Cash, Conventional, FHA, VA Loan
Listing Terms Cash, Conventional, FHA, VA Loan
Special Listing Condition None
Virtual Tour https://www.propertypanorama.com/instaview/stellar/P4936709


GET MORE INFORMATION
- Dunedin, FL Homes For Sale
- Indian Rocks Beach, FL Homes For Sale
- Belleair Beach, FL Homes For Sale
- Largo, FL Homes For Sale
- Palm Harbor, FL Homes For Sale
- Seminole, FL Homes For Sale
- Redington Shores, FL Homes For Sale
- Sarasota, FL Homes For Sale
- Gulfport, FL Homes For Sale
- Indian Shores, FL Homes For Sale
- Pinellas Park, FL Homes For Sale
- St Petersburg, FL Homes For Sale
- South Pasadena, FL Homes For Sale
- Belleair, FL Homes For Sale
- Kenneth City, FL Homes For Sale
- Redington Beach, FL Homes For Sale
- Treasure Island, FL Homes For Sale
- Tierra Verde, FL Homes For Sale
- Tampa, FL Homes For Sale
- Bradenton, FL Homes For Sale
- Clearwater, FL Homes For Sale
- Madeira Beach, FL Homes For Sale
- Oldsmar, FL Homes For Sale
- Belleair Bluffs, FL Homes For Sale
- Safety Harbor, FL Homes For Sale
- Tarpon Springs, FL Homes For Sale
- North Redington Beach, FL Homes For Sale




