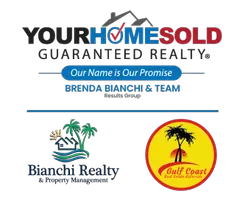UPDATED:
Key Details
Property Type Single Family Home
Sub Type Single Family Residence
Listing Status Active
Purchase Type For Sale
Square Footage 2,614 sqft
Price per Sqft $175
Subdivision Bullfrog Creek Preserve
MLS Listing ID TB8416076
Bedrooms 4
Full Baths 2
Half Baths 1
HOA Fees $68/mo
HOA Y/N Yes
Annual Recurring Fee 136.0
Year Built 2017
Annual Tax Amount $6,488
Lot Size 6,969 Sqft
Acres 0.16
Lot Dimensions 62x115
Property Sub-Type Single Family Residence
Source Stellar MLS
Property Description
Location
State FL
County Hillsborough
Community Bullfrog Creek Preserve
Area 33534 - Gibsonton
Zoning PD
Interior
Interior Features Ceiling Fans(s), High Ceilings, Living Room/Dining Room Combo, Open Floorplan, Thermostat
Heating Central, Electric
Cooling Central Air
Flooring Carpet, Ceramic Tile
Fireplace false
Appliance Dishwasher, Disposal, Electric Water Heater, Range, Refrigerator
Laundry Inside, Upper Level
Exterior
Exterior Feature Lighting, Sidewalk
Garage Spaces 2.0
Community Features Street Lights
Utilities Available Cable Connected, Electricity Connected, Public, Sewer Connected, Water Connected
Roof Type Shingle
Attached Garage true
Garage true
Private Pool No
Building
Story 2
Entry Level Two
Foundation Block
Lot Size Range 0 to less than 1/4
Sewer Public Sewer
Water Public
Structure Type Block,Stucco
New Construction false
Others
Pets Allowed No
Senior Community No
Ownership Fee Simple
Monthly Total Fees $11
Membership Fee Required Required
Special Listing Condition None
Virtual Tour https://www.youtube.com/watch?v=xl6GR46xXx4

GET MORE INFORMATION
- Dunedin, FL Homes For Sale
- Indian Rocks Beach, FL Homes For Sale
- Belleair Beach, FL Homes For Sale
- Largo, FL Homes For Sale
- Palm Harbor, FL Homes For Sale
- Seminole, FL Homes For Sale
- Redington Shores, FL Homes For Sale
- Sarasota, FL Homes For Sale
- Gulfport, FL Homes For Sale
- Indian Shores, FL Homes For Sale
- Pinellas Park, FL Homes For Sale
- St Petersburg, FL Homes For Sale
- South Pasadena, FL Homes For Sale
- Belleair, FL Homes For Sale
- Kenneth City, FL Homes For Sale
- Redington Beach, FL Homes For Sale
- Treasure Island, FL Homes For Sale
- Tierra Verde, FL Homes For Sale
- Tampa, FL Homes For Sale
- Bradenton, FL Homes For Sale
- Clearwater, FL Homes For Sale
- Madeira Beach, FL Homes For Sale
- Oldsmar, FL Homes For Sale
- Belleair Bluffs, FL Homes For Sale
- Safety Harbor, FL Homes For Sale
- Tarpon Springs, FL Homes For Sale
- North Redington Beach, FL Homes For Sale



