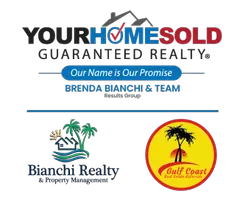UPDATED:
Key Details
Property Type Manufactured Home
Sub Type Manufactured Home
Listing Status Active
Purchase Type For Sale
Square Footage 1,768 sqft
Price per Sqft $197
Subdivision Unknown
MLS Listing ID TB8385617
Bedrooms 4
Full Baths 2
HOA Y/N No
Year Built 2022
Annual Tax Amount $3,689
Lot Size 1.200 Acres
Acres 1.2
Lot Dimensions 346x168
Property Sub-Type Manufactured Home
Source Stellar MLS
Property Description
Location
State FL
County Hernando
Community Unknown
Area 34601 - Brooksville
Zoning AR-2
Interior
Interior Features Ceiling Fans(s), Eat-in Kitchen, Kitchen/Family Room Combo, Open Floorplan, Walk-In Closet(s)
Heating Central
Cooling Central Air
Flooring Luxury Vinyl
Fireplace false
Appliance Dishwasher
Laundry Inside
Exterior
Exterior Feature Sliding Doors, Storage
Garage Spaces 2.0
Fence Chain Link, Vinyl
Utilities Available BB/HS Internet Available, Cable Available, Electricity Available
Roof Type Shingle
Attached Garage false
Garage true
Private Pool No
Building
Lot Description Corner Lot
Entry Level One
Foundation Crawlspace, Pillar/Post/Pier
Lot Size Range 1 to less than 2
Sewer Septic Tank
Water Private, Well
Structure Type Vinyl Siding
New Construction false
Others
Senior Community No
Ownership Fee Simple
Acceptable Financing Cash, Conventional, FHA, VA Loan
Listing Terms Cash, Conventional, FHA, VA Loan
Special Listing Condition None

GET MORE INFORMATION
- Dunedin, FL Homes For Sale
- Indian Rocks Beach, FL Homes For Sale
- Belleair Beach, FL Homes For Sale
- Largo, FL Homes For Sale
- Palm Harbor, FL Homes For Sale
- Seminole, FL Homes For Sale
- Redington Shores, FL Homes For Sale
- Sarasota, FL Homes For Sale
- Gulfport, FL Homes For Sale
- Indian Shores, FL Homes For Sale
- Pinellas Park, FL Homes For Sale
- St Petersburg, FL Homes For Sale
- South Pasadena, FL Homes For Sale
- Belleair, FL Homes For Sale
- Kenneth City, FL Homes For Sale
- Redington Beach, FL Homes For Sale
- Treasure Island, FL Homes For Sale
- Tierra Verde, FL Homes For Sale
- Tampa, FL Homes For Sale
- Bradenton, FL Homes For Sale
- Clearwater, FL Homes For Sale
- Madeira Beach, FL Homes For Sale



