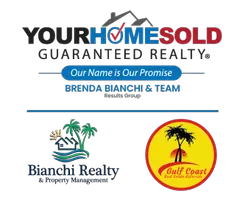UPDATED:
Key Details
Property Type Single Family Home
Sub Type Single Family Residence
Listing Status Active
Purchase Type For Sale
Square Footage 2,087 sqft
Price per Sqft $263
Subdivision Del Webb Bexley Ph 4
MLS Listing ID W7872381
Bedrooms 3
Full Baths 2
Half Baths 1
Construction Status Completed
HOA Fees $466/mo
HOA Y/N Yes
Annual Recurring Fee 5592.0
Year Built 2023
Annual Tax Amount $7,903
Lot Size 6,969 Sqft
Acres 0.16
Property Sub-Type Single Family Residence
Source Stellar MLS
Property Description
This property showcases the Prestige floor plan by Pulte Homes, featuring 3 spacious bedrooms (one with custom built-ins perfect for a home office), 2.5 bathrooms, and refined upgrades designed for both style and practicality.
Step through an elegant foyer into an open-concept great room with extended ceilings, crown molding, and stunning views of the private nature preserve. The guest suite at the front of the home offers its own bath and walk-in closet for comfort and privacy, while the versatile third bedroom doubles as a cozy den or study with floor-to-ceiling shelving.
The gourmet kitchen is sure to impress—with soft-close cabinetry, a natural gas range, quartz countertops, and an oversized island ideal for hosting. A flex space tucked off the kitchen makes the perfect wine nook, prep pantry, or coffee bar.
Enjoy seamless indoor-outdoor living from the extended screened lanai, fully enclosed for year-round relaxation and perfectly positioned for privacy. The primary suite is a true retreat, offering dual sinks, a walk-in shower, garden tub, double walk-in closets, and peaceful preserve views.
Upgrades include:
Hurricane shutters,
4-ft garage extension,
Laundry sink,
Tankless gas water heater,
Pre-plumbing for outdoor kitchen,
Surround sound ceiling speakers,
Water softener,
Security system with concealed cable mounts,
As a resident of Del Webb Bexley, you'll enjoy maintenance-free living with fees covering landscaping, exterior care, trash service, and full access to an impressive amenity center featuring:
Resort-style pool,
Fitness center & wellness classes,
Pickleball, bocce ball, and tennis courts,
Social clubs and year-round event.
Located minutes from restaurants, shopping, medical services, and major highways, this home offers the perfect balance of luxury, lifestyle, and location.
Don't miss your opportunity to explore everything this exceptional home and community have to offer. Schedule your private tour today—and be sure to visit the Del Webb amenities center during your visit.
Location
State FL
County Pasco
Community Del Webb Bexley Ph 4
Area 34638 - Land O Lakes
Zoning MPUD
Rooms
Other Rooms Den/Library/Office, Great Room
Interior
Interior Features Ceiling Fans(s), Dry Bar, Eat-in Kitchen, High Ceilings, In Wall Pest System, Kitchen/Family Room Combo, Open Floorplan, Primary Bedroom Main Floor, Smart Home, Solid Surface Counters, Thermostat, Tray Ceiling(s), Walk-In Closet(s), Window Treatments
Heating Central
Cooling Central Air
Flooring Ceramic Tile, Luxury Vinyl
Furnishings Unfurnished
Fireplace false
Appliance Bar Fridge, Dishwasher, Disposal, Electric Water Heater, Microwave, Range, Refrigerator, Water Filtration System, Water Softener
Laundry Corridor Access, Electric Dryer Hookup, Gas Dryer Hookup, Inside, Laundry Room, Washer Hookup
Exterior
Exterior Feature Hurricane Shutters, Sidewalk, Sliding Doors, Sprinkler Metered
Parking Features Driveway
Garage Spaces 2.0
Community Features Clubhouse, Community Mailbox, Deed Restrictions, Fitness Center, Gated Community - No Guard, Golf Carts OK, Irrigation-Reclaimed Water, Pool, Sidewalks, Tennis Court(s)
Utilities Available BB/HS Internet Available, Cable Available, Cable Connected, Electricity Connected, Fire Hydrant, Natural Gas Connected, Phone Available, Sewer Connected, Sprinkler Recycled, Water Connected
View Trees/Woods
Roof Type Shingle
Porch Covered, Patio, Rear Porch, Screened
Attached Garage true
Garage true
Private Pool No
Building
Lot Description Conservation Area, In County, Landscaped, Sidewalk, Paved
Story 1
Entry Level One
Foundation Slab
Lot Size Range 0 to less than 1/4
Builder Name Pulte
Sewer Public Sewer
Water Public
Architectural Style Florida
Structure Type Block,Stucco
New Construction false
Construction Status Completed
Others
Pets Allowed Yes
HOA Fee Include Common Area Taxes,Pool,Escrow Reserves Fund,Maintenance Grounds,Recreational Facilities
Senior Community Yes
Ownership Fee Simple
Monthly Total Fees $466
Acceptable Financing Cash, Conventional, FHA, VA Loan
Membership Fee Required Required
Listing Terms Cash, Conventional, FHA, VA Loan
Special Listing Condition None
Virtual Tour https://hq.listingsquad.com/8629coastalshoreterrace

GET MORE INFORMATION
- Dunedin, FL Homes For Sale
- Indian Rocks Beach, FL Homes For Sale
- Belleair Beach, FL Homes For Sale
- Largo, FL Homes For Sale
- Palm Harbor, FL Homes For Sale
- Seminole, FL Homes For Sale
- Redington Shores, FL Homes For Sale
- Sarasota, FL Homes For Sale
- Gulfport, FL Homes For Sale
- Indian Shores, FL Homes For Sale
- Pinellas Park, FL Homes For Sale
- St Petersburg, FL Homes For Sale
- South Pasadena, FL Homes For Sale
- Belleair, FL Homes For Sale
- Kenneth City, FL Homes For Sale
- Redington Beach, FL Homes For Sale
- Treasure Island, FL Homes For Sale
- Tierra Verde, FL Homes For Sale
- Tampa, FL Homes For Sale
- Bradenton, FL Homes For Sale
- Clearwater, FL Homes For Sale
- Madeira Beach, FL Homes For Sale
- Oldsmar, FL Homes For Sale
- Belleair Bluffs, FL Homes For Sale
- Safety Harbor, FL Homes For Sale
- Tarpon Springs, FL Homes For Sale
- North Redington Beach, FL Homes For Sale



